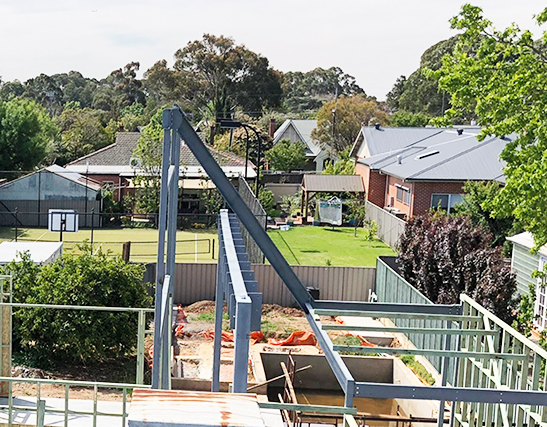Removing an internal wall can be a popular way to create more space and improve the layout of a home. However, it’s essential to proceed with caution, as some internal walls may be just as structural as external walls, and removing them can impact the integrity of your property. It’s important to note that internal walls may be load-bearing, which means they are responsible for
supporting the weight of the roof or floor structure. Therefore, before commencing any work, it’s advisable to seek professional advice to determine whether the wall is load-bearing and assess the potential impact of removing it.
At Cain Construction group, we offer advice and assistance on removing internal walls and can guide you in the right direction. Our experts can help determine whether the wall is load-bearing and suggest appropriate solutions, including the installation of load-bearing beams or columns to support the structure.
By seeking professional advice before removing any internal walls, you can ensure that the work is carried out safely and effectively, minimising the risk of damage to your property. If you’re considering removing an internal wall, get in touch with us at Cain Construction Group to discuss your options and get expert advice.
By conducting this check, you can verify that the tradesperson holds a valid license and is authorized to carry out the specific work you require.
In addition it’s important to ask your tradesperson for a certificate of insurance before they start work. This certificate should include details of the type and level of insurance coverage they hold, such as public liability insurance, to protect against any potential damages or injuries that may occur during the project.
Asking for this documentation is a crucial step in protecting yourself and your property and ensuring that your tradesperson is qualified and adequately covered. If you have any doubts or concerns, it’s always advisable to seek advice from relevant authorities or professional bodies.




